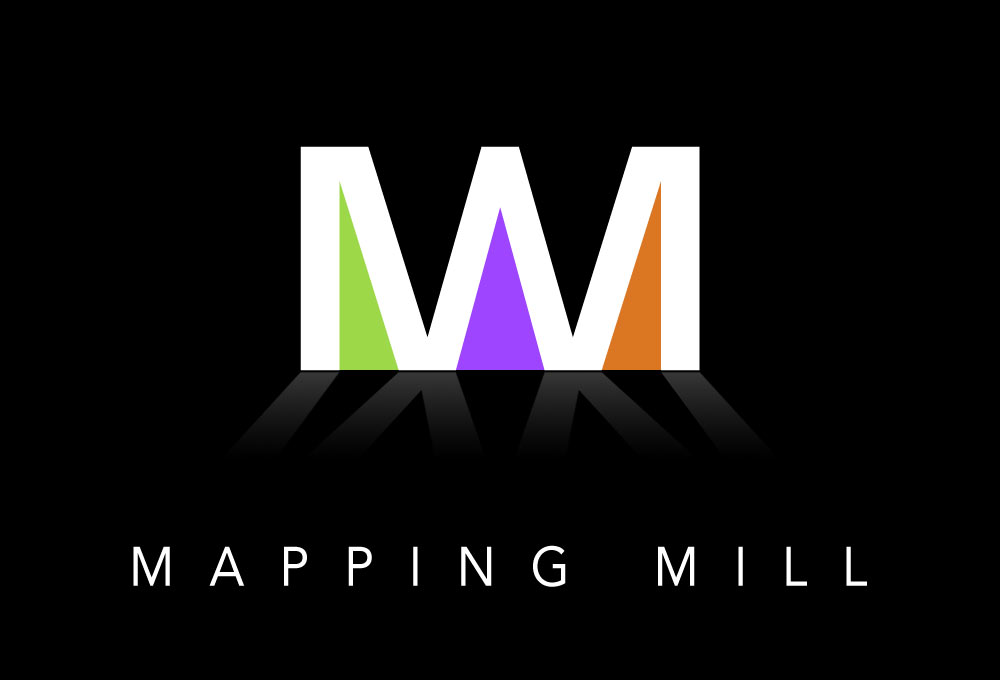MAPPING MILL
Every Project is Unique
Projection Mapping - Where to begin
Mapping Mill believe that all clients' projects are unique. Solutions are site specific with the event objectives and content being diverse. We are therefore very happy to answer any of your questions directly.
Having said that, we have compiled a short list below which may help you to self-assess the suitability of the chosen building for your outdoor event. This is only a guide and not all will be applicable to the project you have in mind.
Having some of this in hand will help in completing our Where to begin questionaire at the foot of this page.
- Is the space in front of the building free from obstructions, such as trees, lamp posts, overhead wiring, statues etc.?
- Is there is enough space for your audience and will they have a clear view? One would not normally watch from a distance shorter than the width/height of the building.
- How much ambient light is there, and if necessary can any of it be reduced or switched off?
- Is there a busy through road alongside, or close to the building? More importantly, is it possible to have this closed to traffic? Apart from the obvious safety concerns (to drivers as well as your audience), lights and noise from vehicles 'invade' the viewing experience.
- Police should be consulted on this, because they may consider your projection event to be a hazard to drivers.
- Do you need permission from the property owner?
- Does anyone live or work in the building during the time(s) of the presentation? Will they co-operate in switching off lights and closing blinds, curtains or shutters if and when required?
- Council permission would be required in public spaces, you may be restricted to times due to noise levels and disturbance to residents.
- Is the building wider than the height, or taller than the width? If the difference is more than double then this may require more than one projector.
- The colour of the building. The lighter the building, the brighter the images will appear. Darker buildings require higher powered projectors which increase costs.
- How much of the building is windows, doors and balconies? As a general rule a minimum 50% of the surface ought to be solid wall.
- Consider if the windows have any shutters or blinds which may need to be closed as and when necessary.
- Is the height and/or width of the building facade shorter or longer than the available distance to place the projector? Either presents different challenges, sometimes raising the costs.
- Is there a contingency plan if the weather gets bad.
- What time does it go dark on your chosen dates, is there a full moon?
- Are there any other events nearby that happen on the same day/night?
WHERE TO BEGIN with your MAPPING PROJECT
